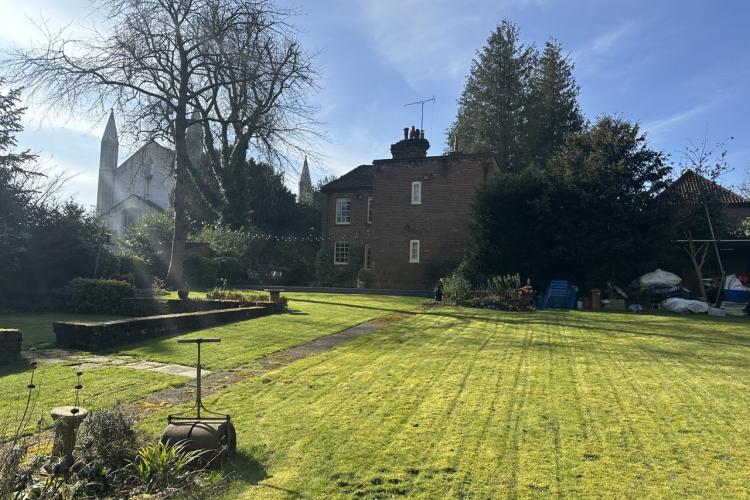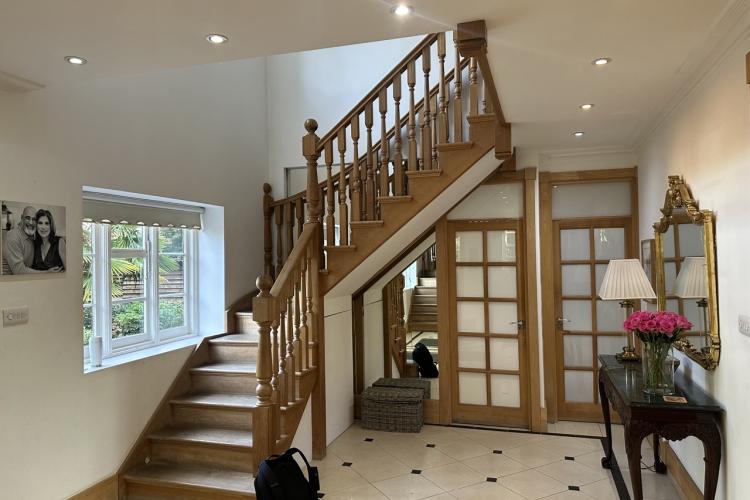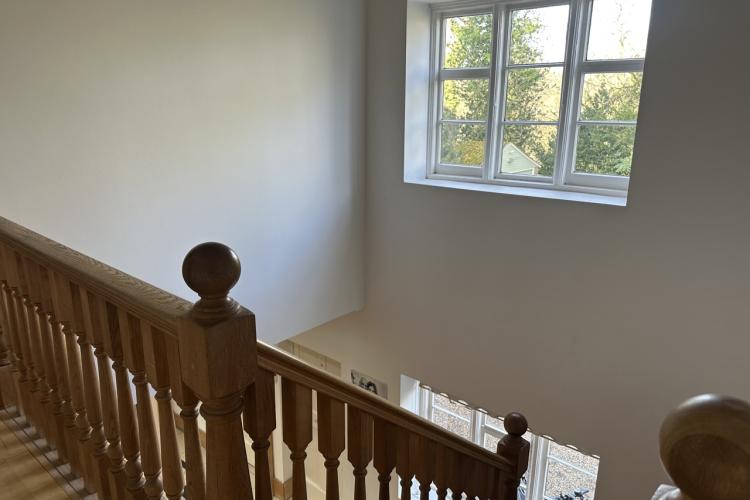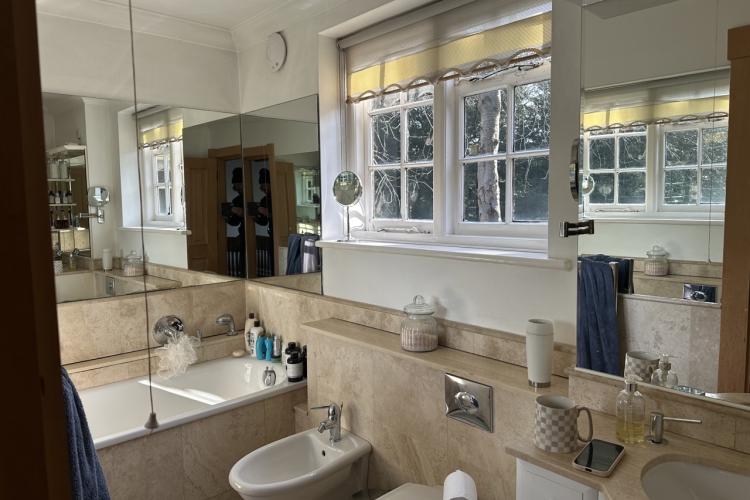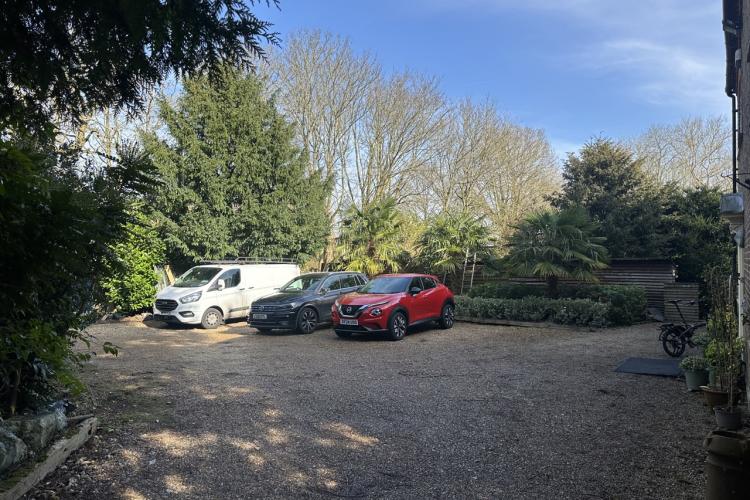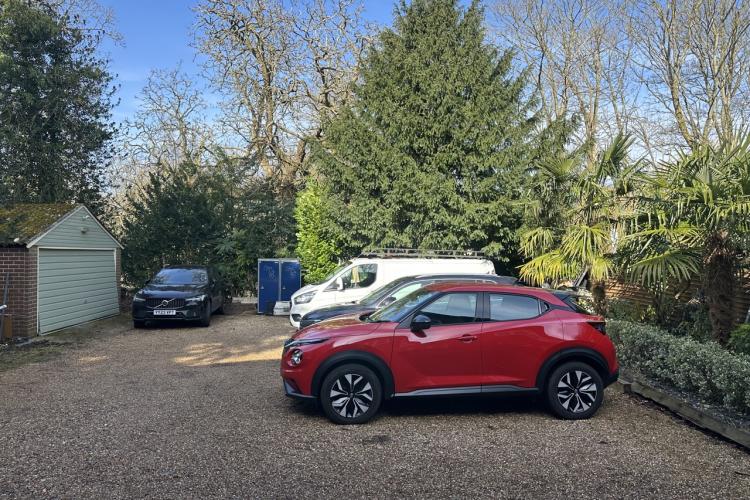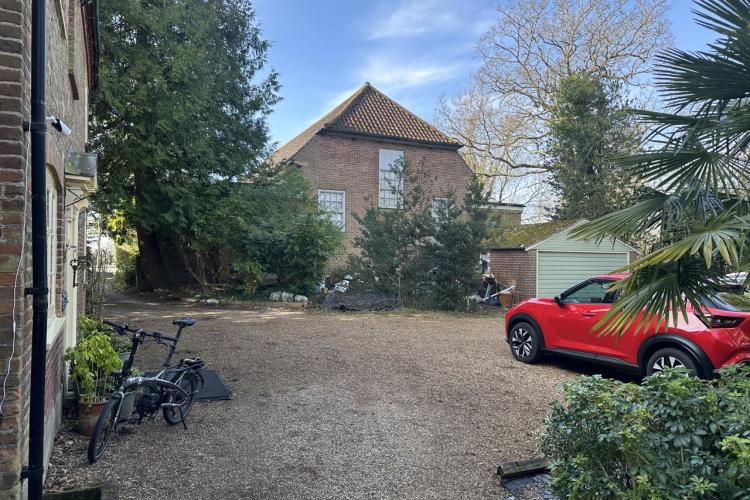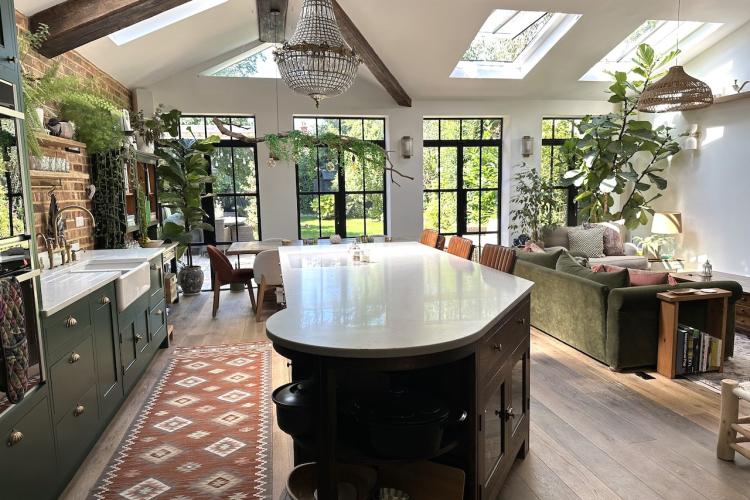Detached red brick Georgian House. Set back and hidden from public road. Garden surrounds house.
Original Georgian front entrance door leads into large full height entrance hall. Open plan ground floor. Kitchen (log burner), living room and dining room have original exposed red brick fireplaces, there is also a closed off office on the ground floor, a W.C and Utility Room.
Upstairs - 4 double bedrooms, one single bedroom, one bathroom and one shower room. Four of the bedrooms have exposed beams and full height vaulted ceilings, three of the bedroom have exposed red brick original fireplaces.
Front drive has ample space for c.10 cars.
Rear Garden c. 1 acre lawned with planting and 1 acre woodland.
Smaller lawned with planting garden to sides of house - a door leads directly from the sitting room to this space.
Kitchen has French doors leading out to tiled, wrap around patio and rear garden.

