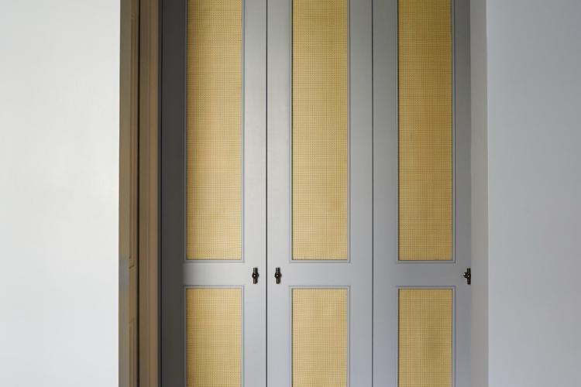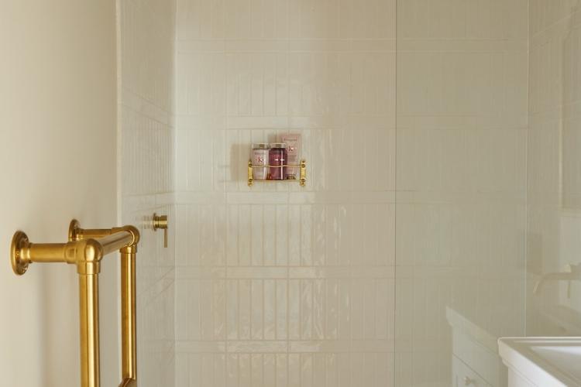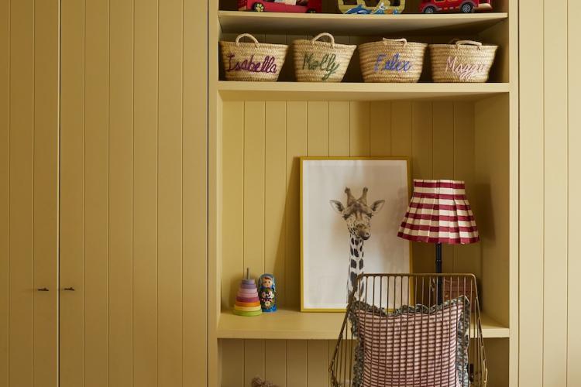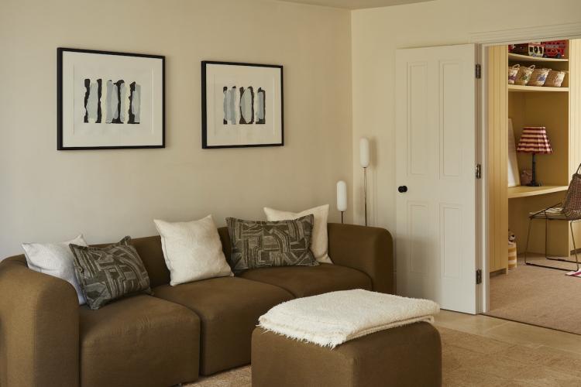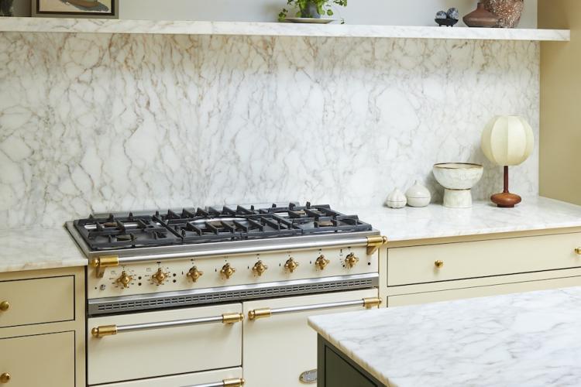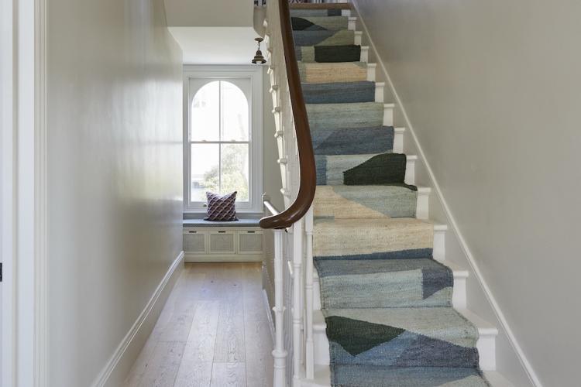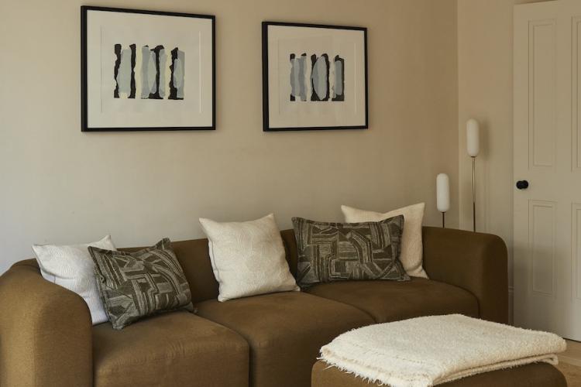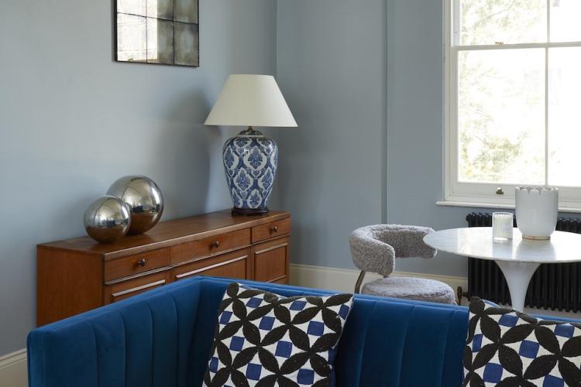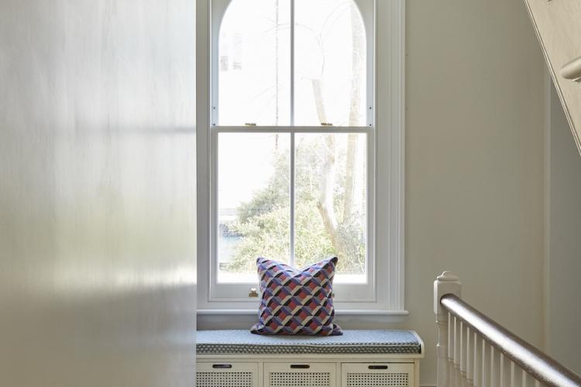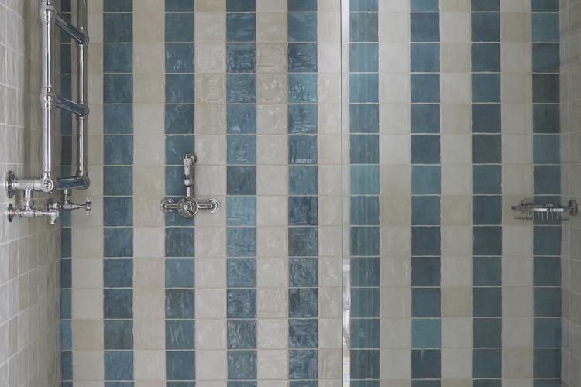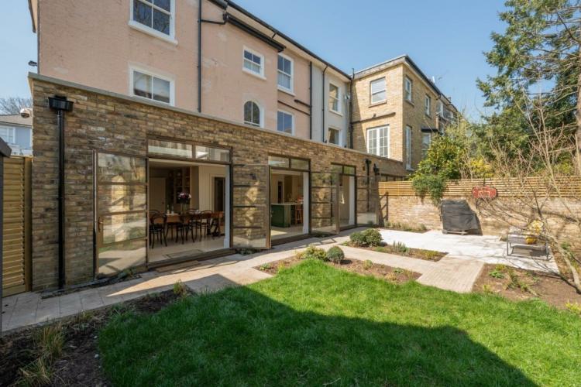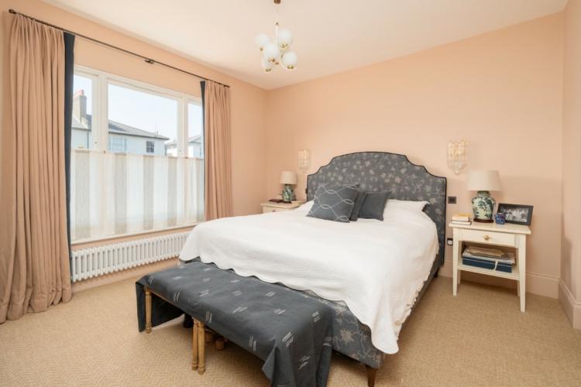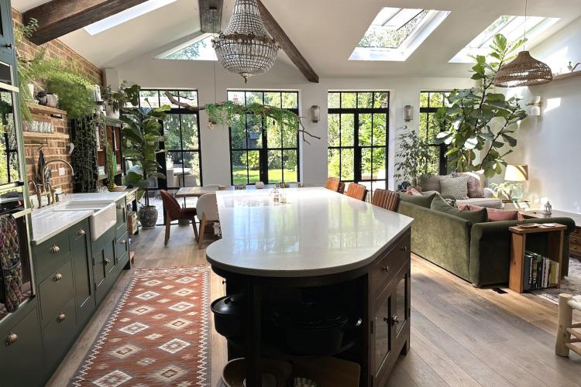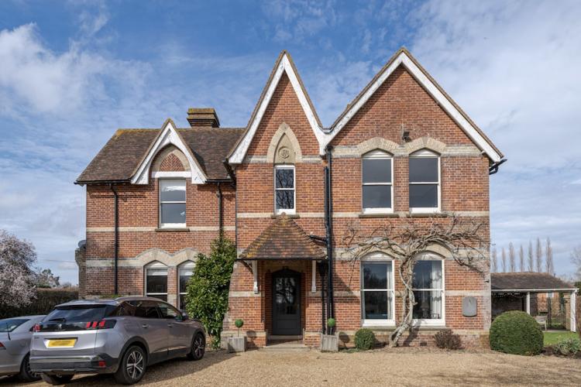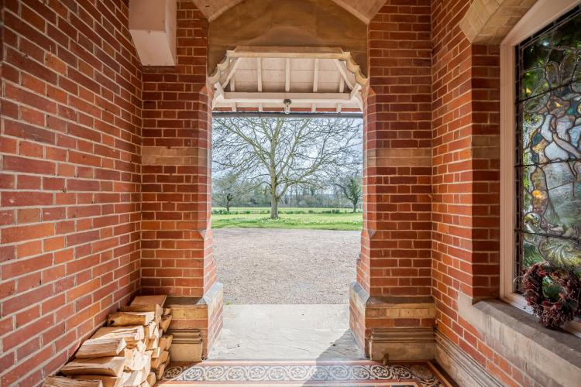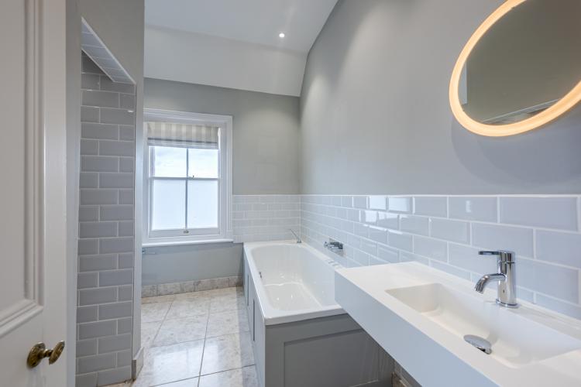A beautiful double fronted family house, newly redesigned and refurbished and offering outstanding lateral space with light east/west aspects. Arranged over three generous floors which unusually have consistent proportions - so airy throughout and offering a good balance of bedroom suites and reception space. There is a wide (9.7m) and open family lower ground floor with beautifully crafted kitchen with island opening to the garden; a playroom and useful guest bedroom suite are on the same lower level. Then a more formal floor above with two reception rooms either side of the hall with good ceiling height, plus another bedroom suite. The owners have created a luxurious master suite at the top along with two further bedrooms and a large family bathroom.
2670 sq ft / 248 sq m approx.









