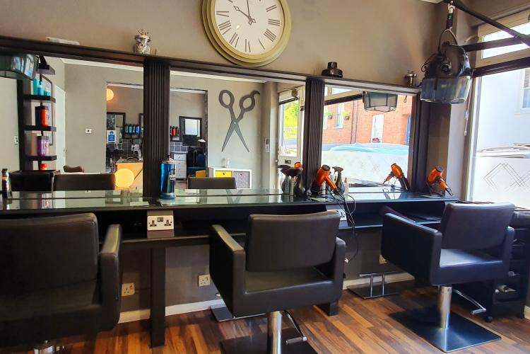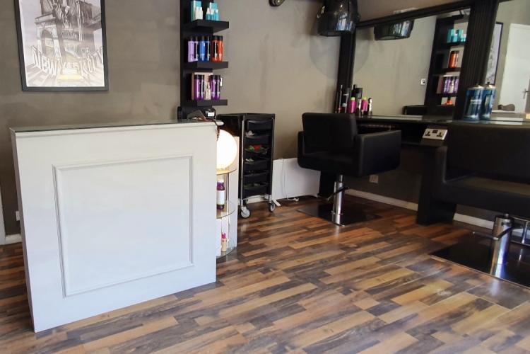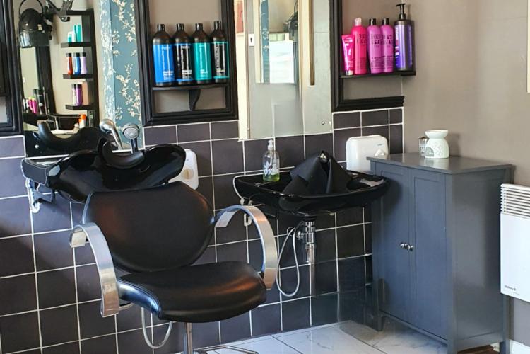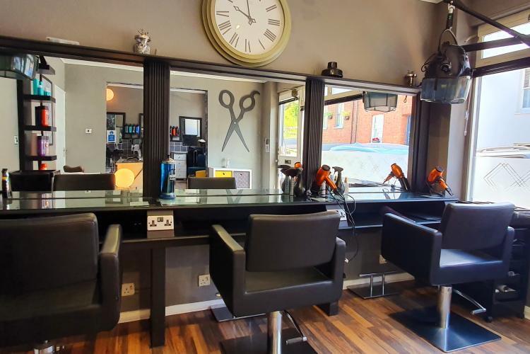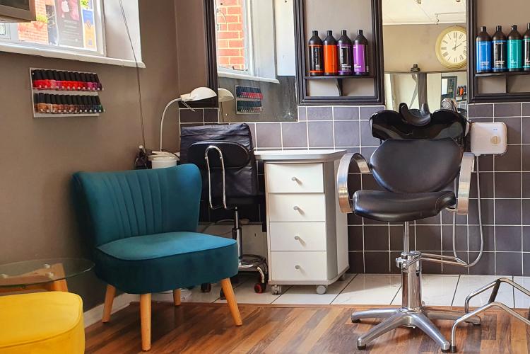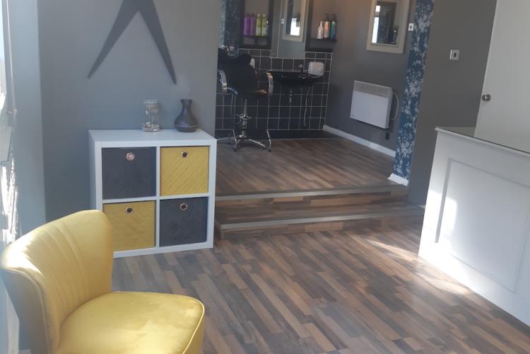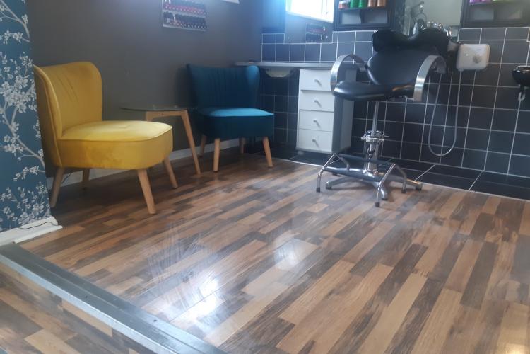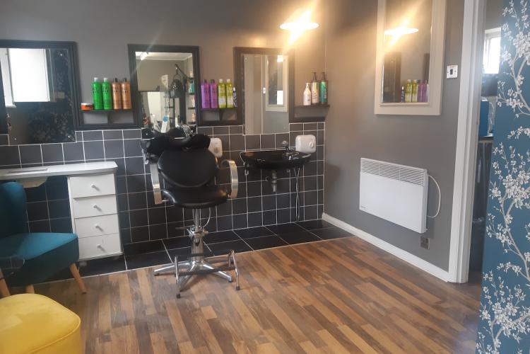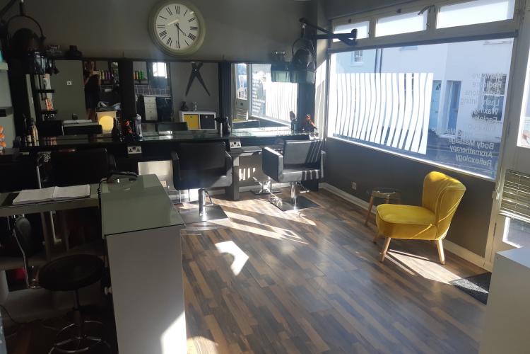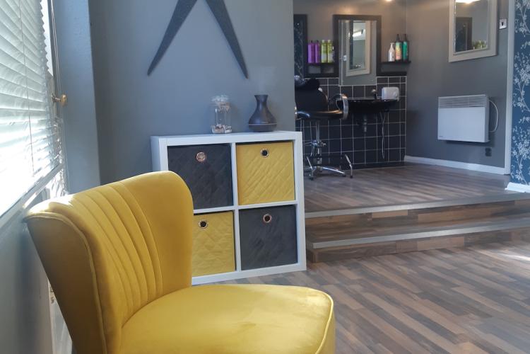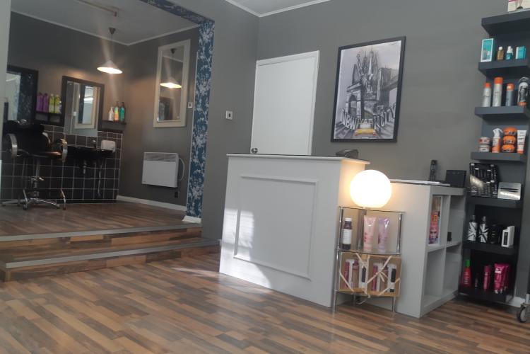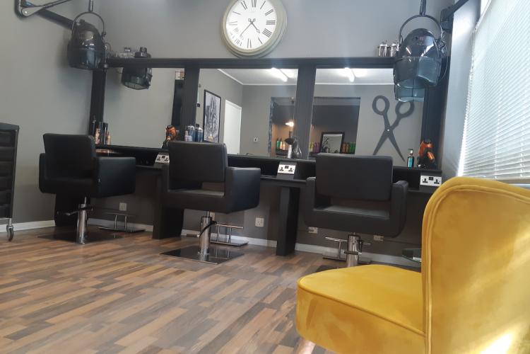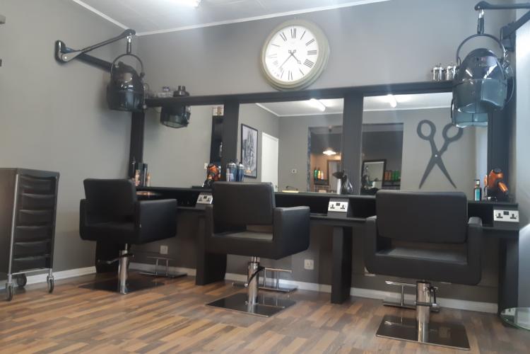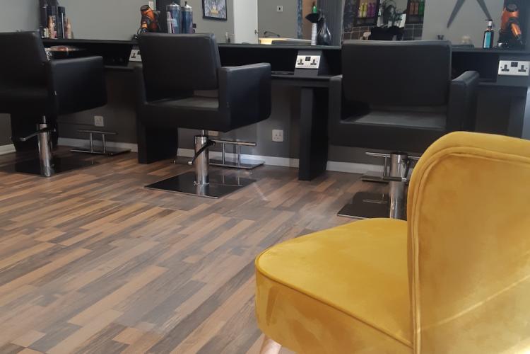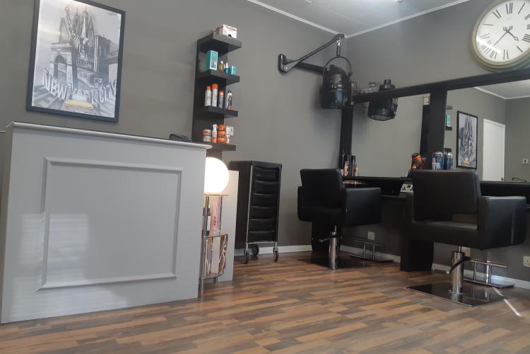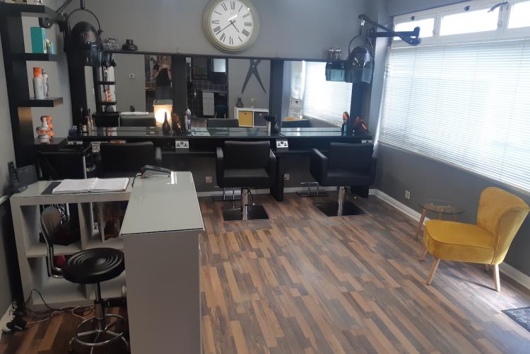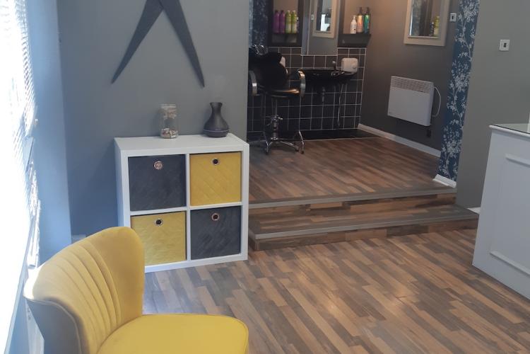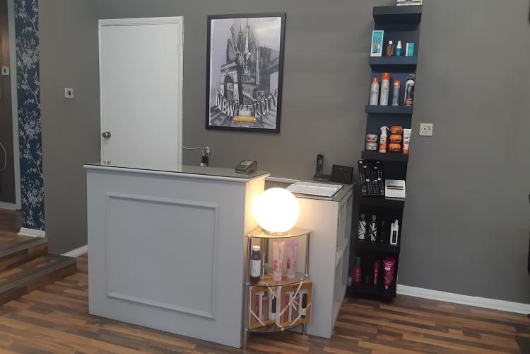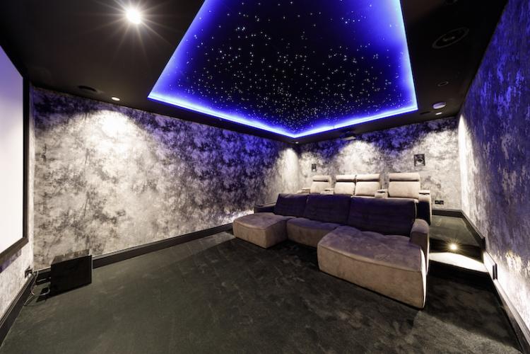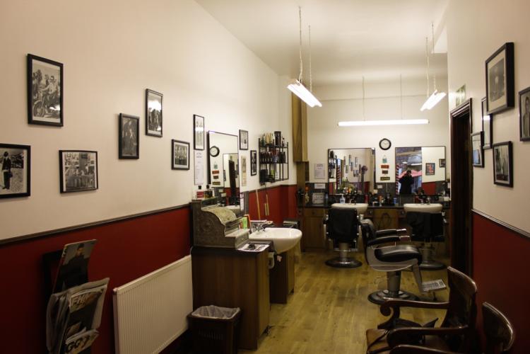Description
A small, boutique salon. The space has a welcoming, open-plan design with stylish features and a functional layout.
Layout & Access
The salon consists of two levels, connected by two small steps.
A small kitchen/storage area is located at the rear, accessible via a doorway on the upper level.
There is one small toilet and a rear corridor leading to a fire escape and balcony area.
Facilities & Features
Kitchen with fridge, sink, microwave, kettle, and washing machine
Single toilet with wash basin
Salon equipment includes:
3 styling chairs and stations
2 wash basins
2 overhead hood hair dryers
Reception area
Tags
Map

