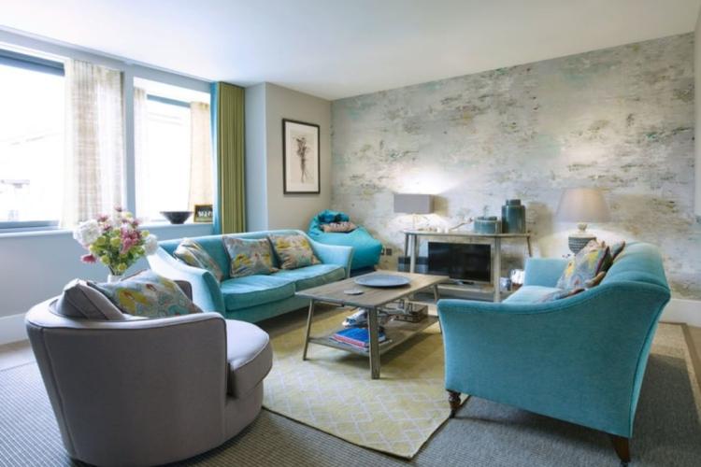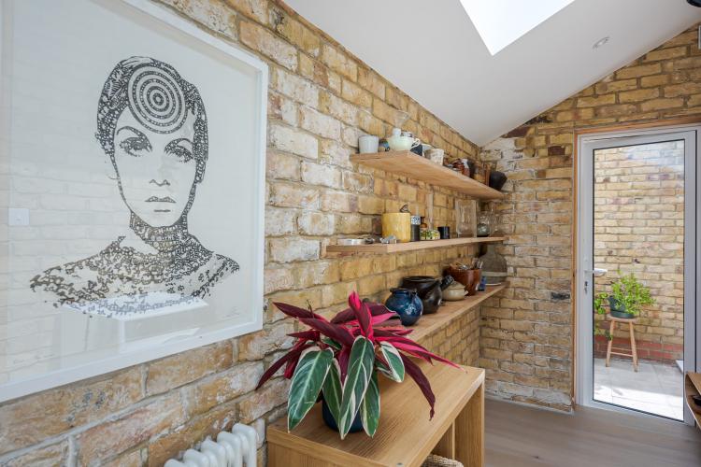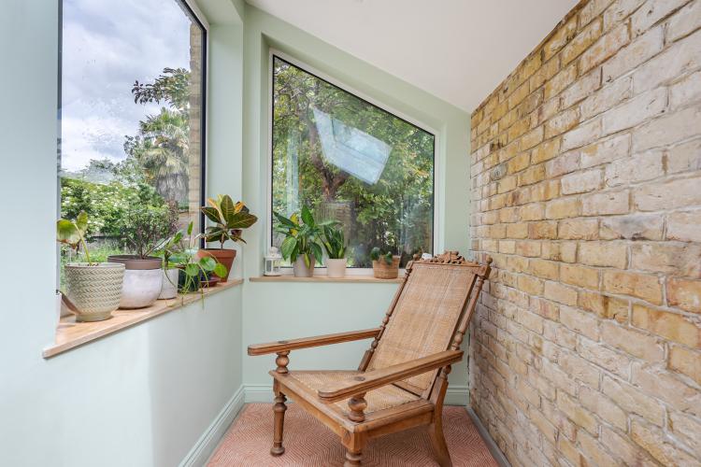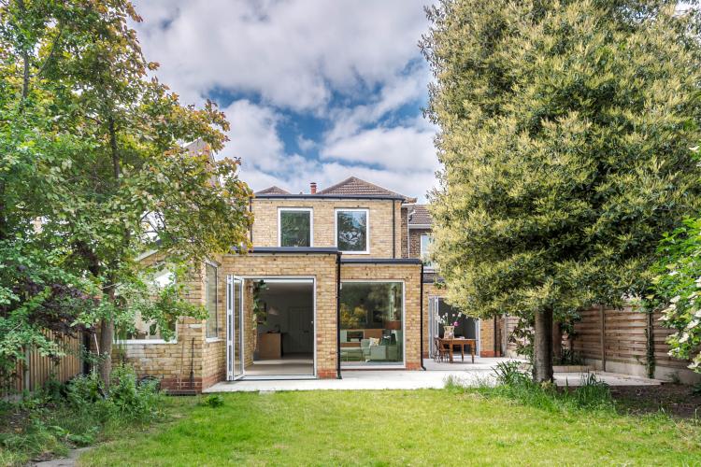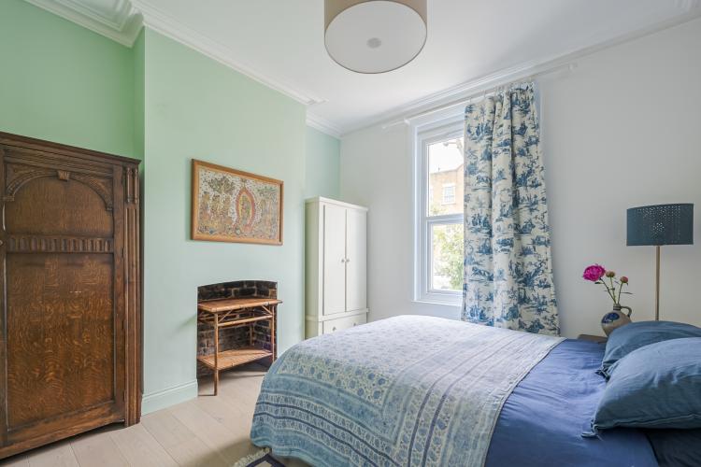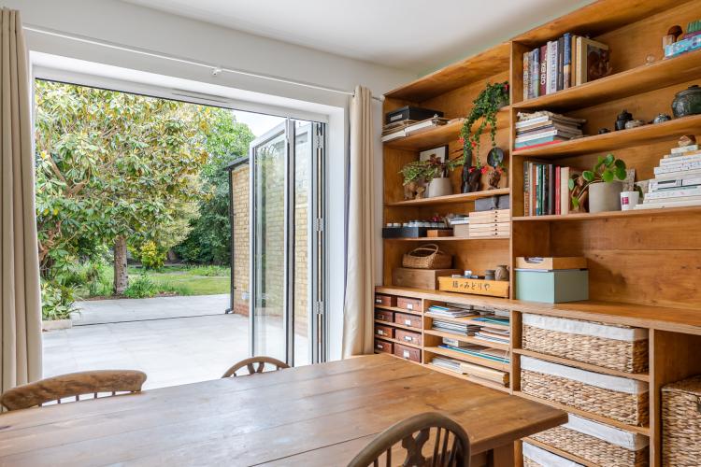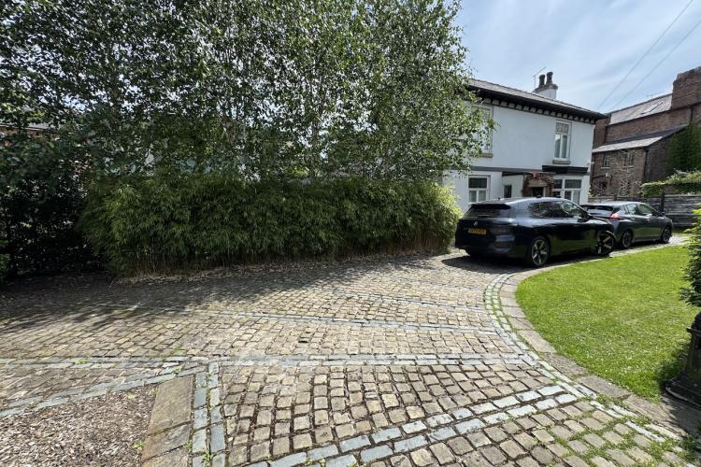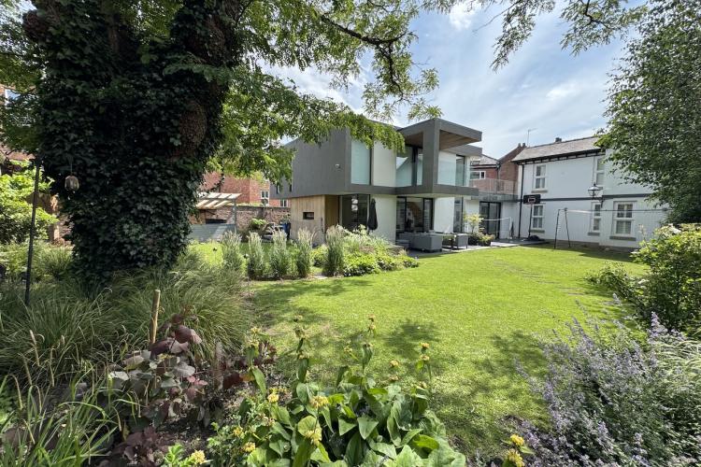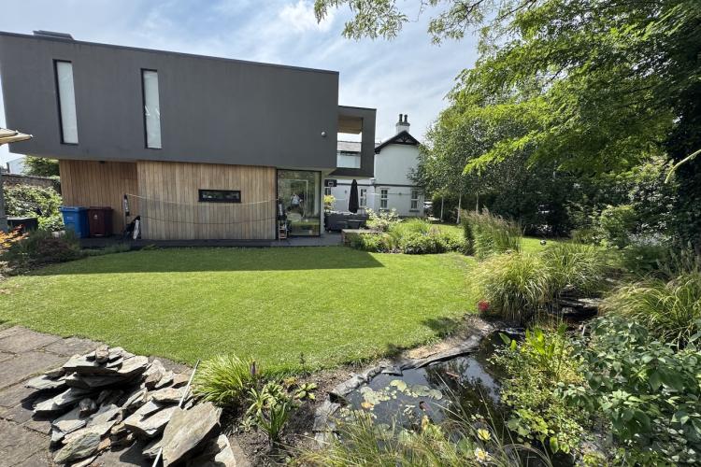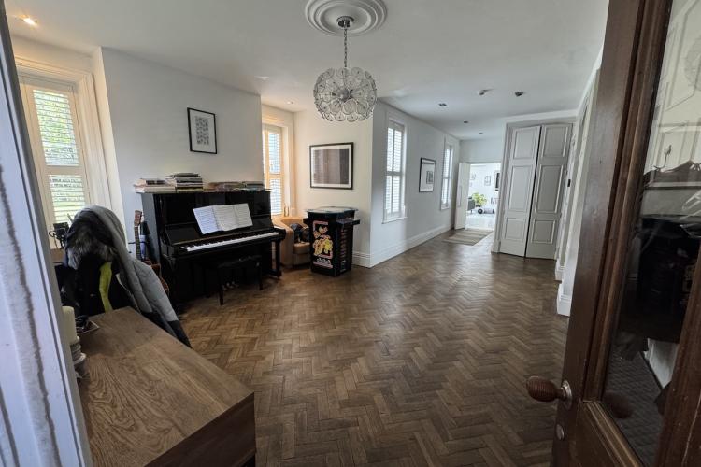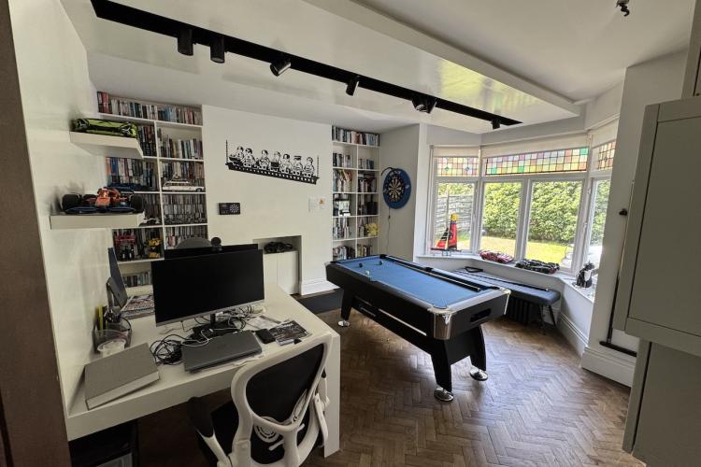An elegant, functional modernist designed town house that was extended in 2016 providing a large kitchen / reception with polished concrete floor and huge sliding glass doors that open out into the terrace and large mature garden with woods behind. On the first floor there is a large open plan 25x20ft reception room (with original solid wood floor) with a door onto a flat roof.
The property (@1900 sq.ft /174/ sq.m) has its own drive, and good parking is also available in this quiet Cul de sac.
The design includes flat roofs, concrete and dark-stained wood bands, and asymmetrical floor-to-ceiling windows. The houses are slightly offset from each other, breaking up the facade.
The use of yellow brick is a nod to the Georgian architecture found elsewhere in Highgate.

